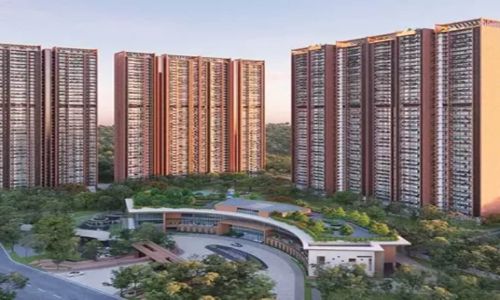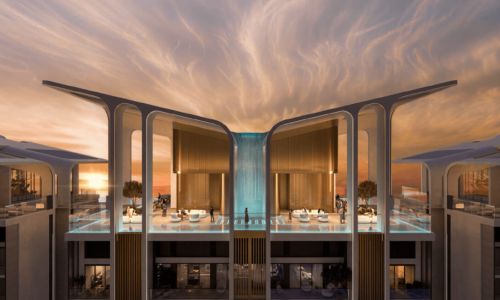Welcome to Anant Raj The Estate Residences Luxurious Living in the Heart of Gurgaon
Anant Raj The Estate Residences, situated in Sector 63A, Gurgaon, is a newly launched residential project that epitomizes luxurious living. Developed by the esteemed Anant Raj Limited, this project is set to become one of the most sought-after addresses for discerning homebuyers. Scheduled for completion by March 2030, this under-construction development promises a lifestyle of opulence and modern convenience.
Prime Location
Strategically located along the Golf Course Extension Road, Anant Raj The Estate Residences offers unparalleled connectivity and convenience. The project is well-served by the Rapid Metro and is in close proximity to commercial hubs, markets, and renowned educational institutions. Residents will also benefit from easy access to top-tier healthcare facilities and vibrant social infrastructure, making Sector 63A a prime location for modern living.
World-Class Amenities
Anant Raj The Estate Residences offers an array of world-class amenities designed to enhance the living experience of its residents. These include:
- Mini Theatre: Enjoy the latest movies in a private and comfortable setting.
- Swimming Pool: A beautifully designed pool area for relaxation and recreation.
- Salon: On-site salon services for ultimate convenience.
- Advanced Security: 5-tier security system ensuring safety and peace of mind.
Luxurious Interiors
Every apartment at Anant Raj The Estate Residences is designed with meticulous attention to detail, offering a blend of luxury and functionality. Key features include:
- Living/Dining Areas: Imported marble flooring, premium grade acrylic emulsion on POP punning/Gypsum plaster walls, and ceilings.
- Master Bedroom: Premium grade acrylic emulsion walls, laminated wooden flooring, and elegant finishes.
- Kitchen: Premium anti-skid vitrified tiles, modular kitchen with premium white goods, and granite/engineered stone countertops.
- Bathrooms: Imported marble/premium vitrified tiles, high-end sanitary ware from brands like Duravit, Kohler, and Roca.
Vibrant Community
Anant Raj The Estate Residences is not just a place to live; it’s a vibrant community where residents can enjoy a variety of activities and social engagements. The development aims to foster a sense of belonging and community spirit among its residents.
Investment Opportunity
With property prices in the locality having increased by 2.7% in the past year, investing in Anant Raj The Estate Residences is a sound decision for homebuyers and investors alike. The project’s strategic location, coupled with the reputation of Anant Raj Limited, ensures a high return on investment.
RERA-Registered Project
Anant Raj The Estate Residences is a RERA-registered housing society, providing transparency and security to all its buyers. The RERA registration number for this project is RC/REP/HARERA/GGM/785/517/2024/12. Detailed project information is available on the state RERA website for end-users and investors.
Floor Plans and Pricing
The housing society offers a variety of configurations to meet the needs of different homebuyers:
- 4BHK Apartments: Starting from 2,042 sq. ft., priced at Rs. 6.99 Cr onwards.
Brochure and Visuals
Prospective buyers can view and download the official brochure to take a comprehensive look at the upcoming housing society. The brochure provides detailed information about the society’s offerings, amenities, features, payment plans, and more. Click the ‘download’ icon on the main page to access the brochure with ease.
Photos and Videos
Explore the interiors and exteriors of Anant Raj The Estate Residences through our curated collection of images and videos. Check out pictures of the demo flat, outdoor spaces, and various facilities within the housing society to get a better understanding of the lifestyle on offer.
Address: Sector 63A, Gurgaon
Why Choose Sector 63A, Gurgaon?
Sector 63A ranks #7 in the Top 20 localities on Golf Course Extension Road. Some of the popular features of Sector 63A include:
- Proximity to Rapid Metro: Enhancing connectivity.
- Access to Commercial Hubs: Ideal for working professionals.
- Nearby Markets: Convenient shopping options.
- Robust Social Infrastructure: Access to quality healthcare and education.
Residents of Sector 63A have given it an average rating of 3.8 out of 5, highlighting the availability of good hospitals and overall convenience.


















