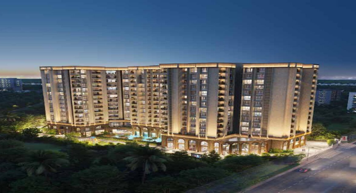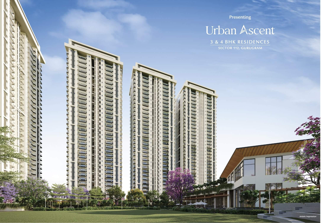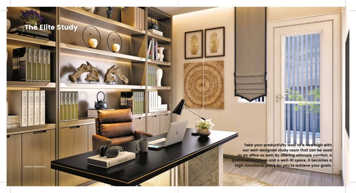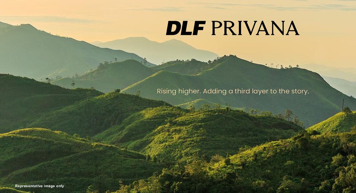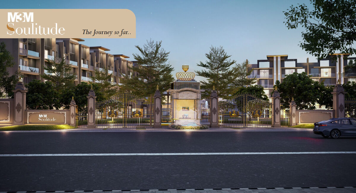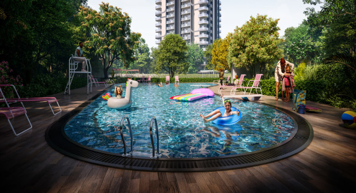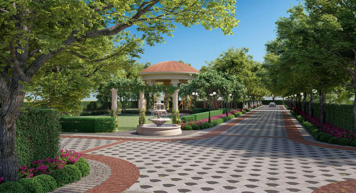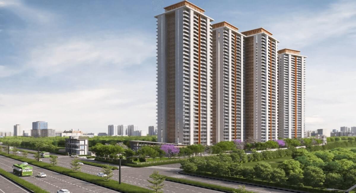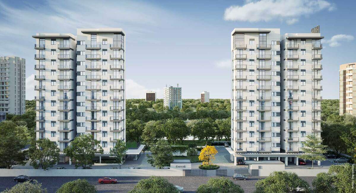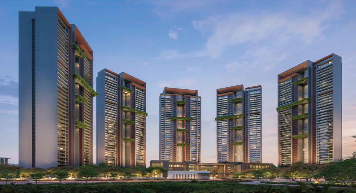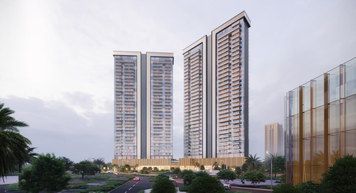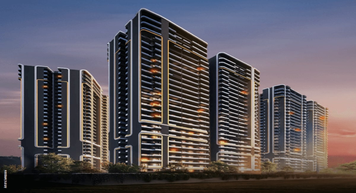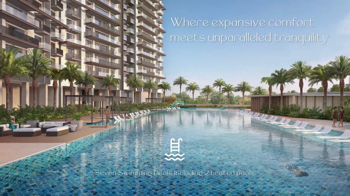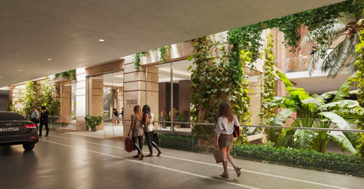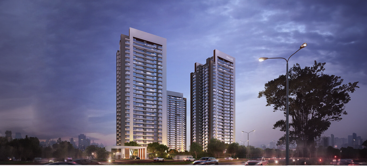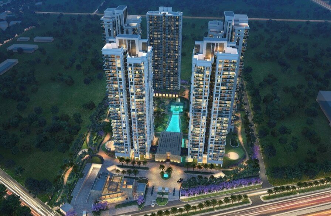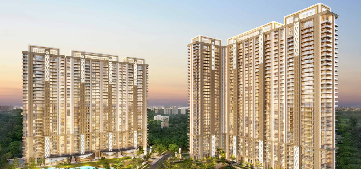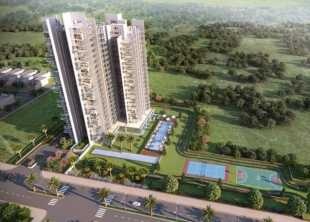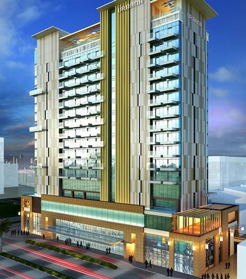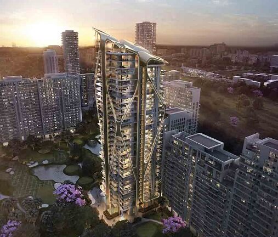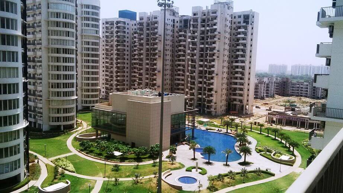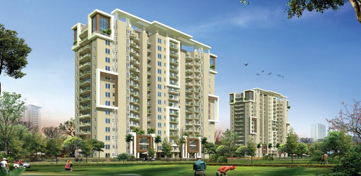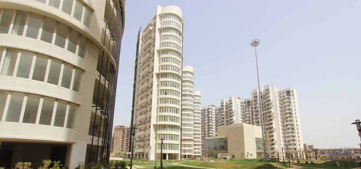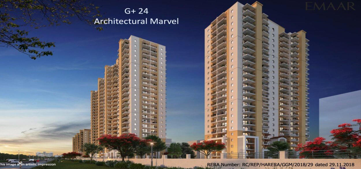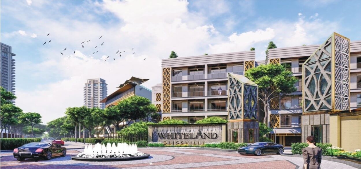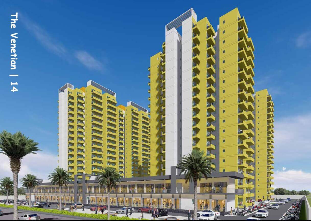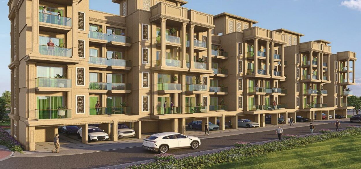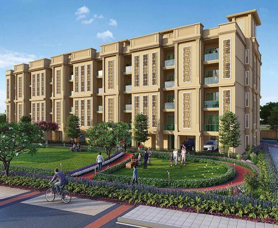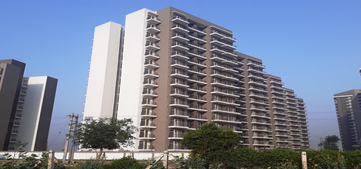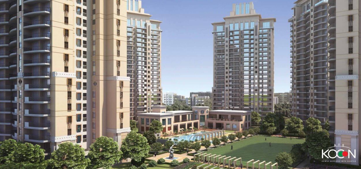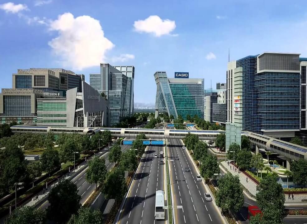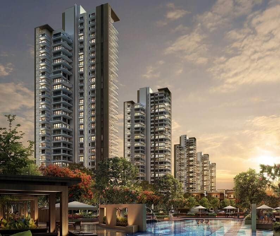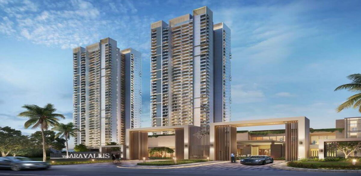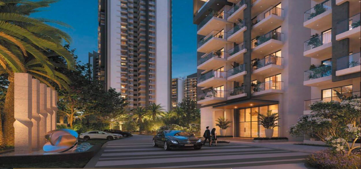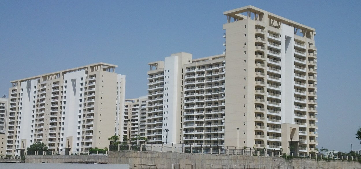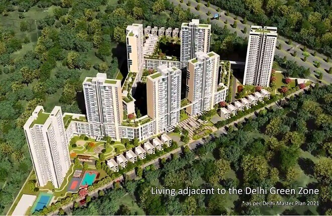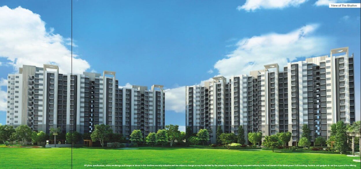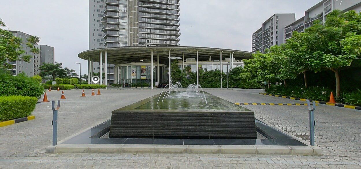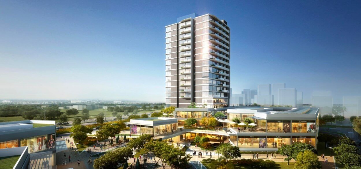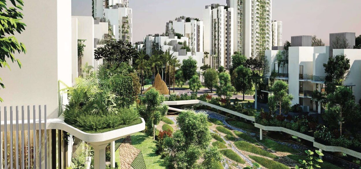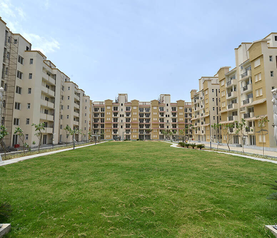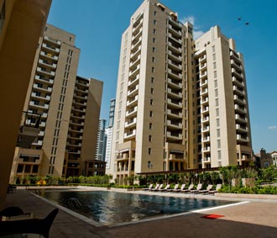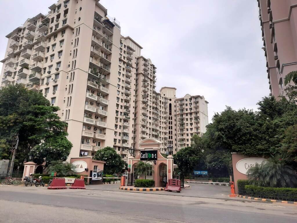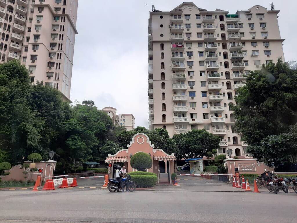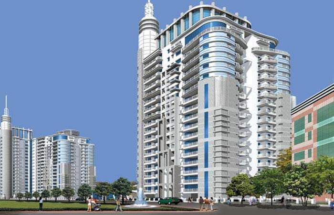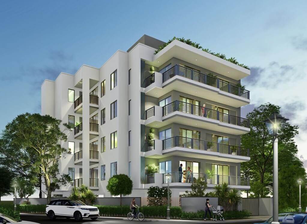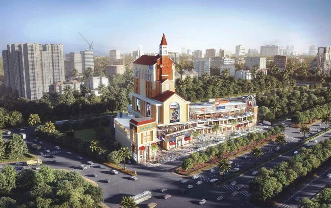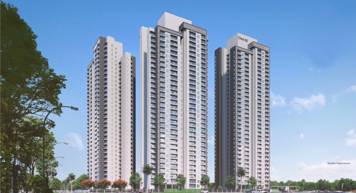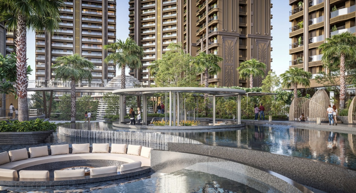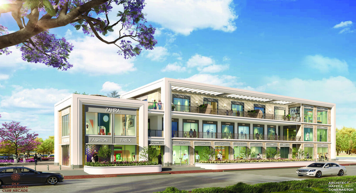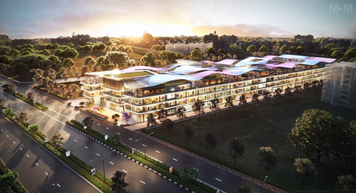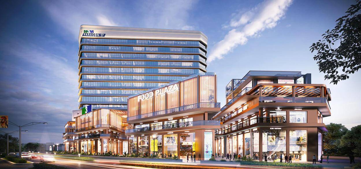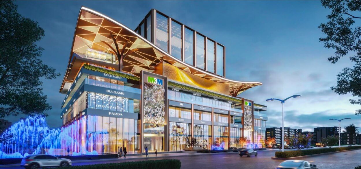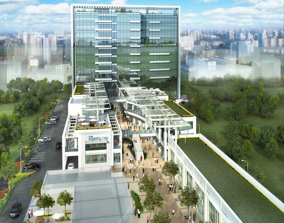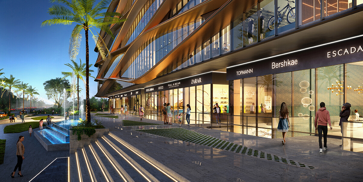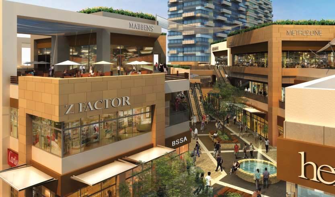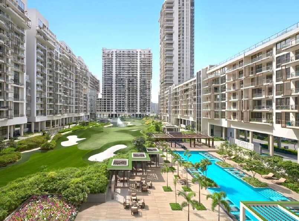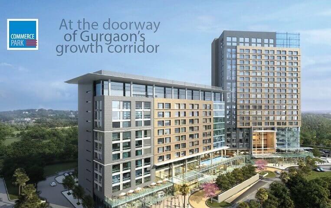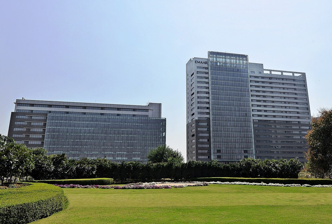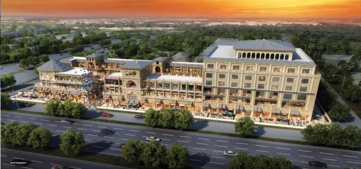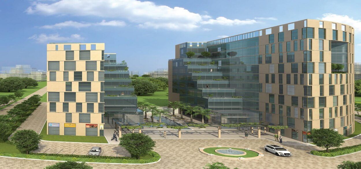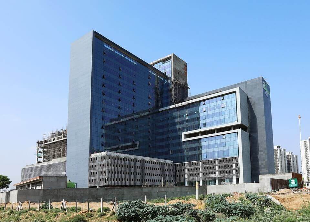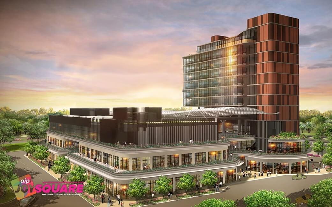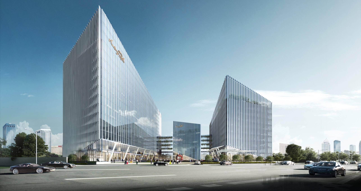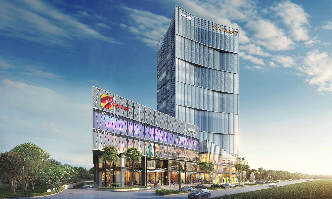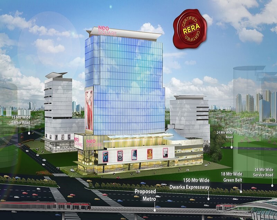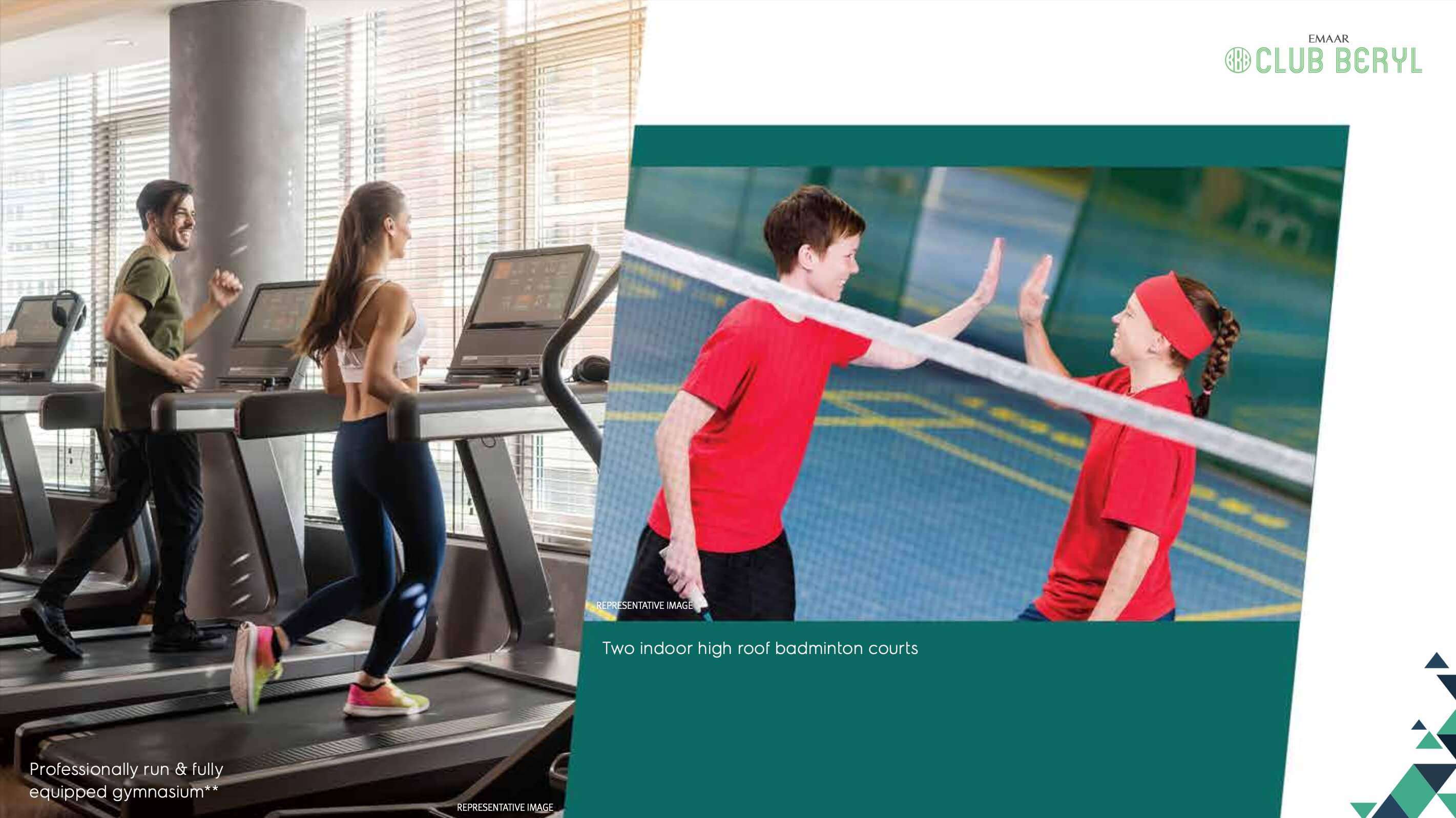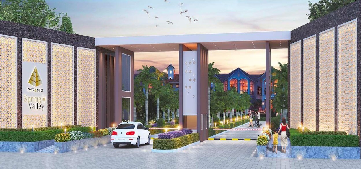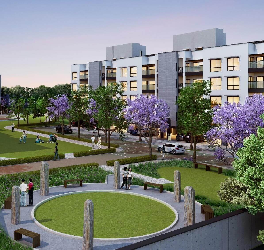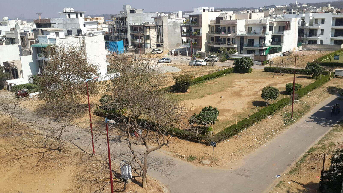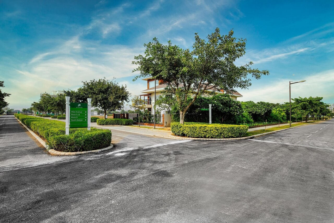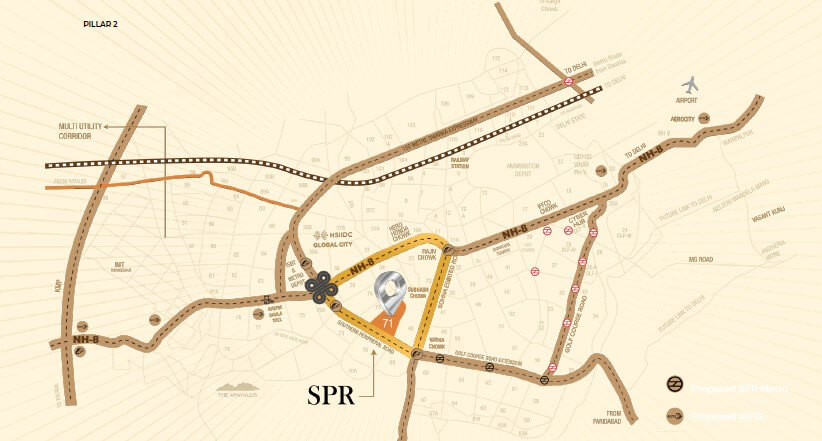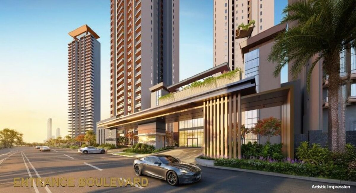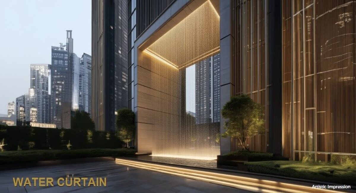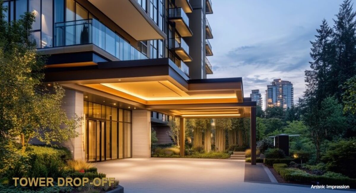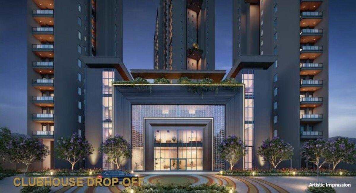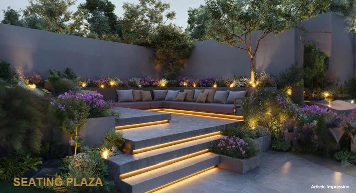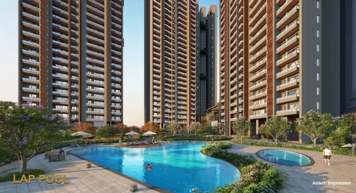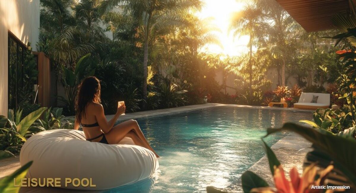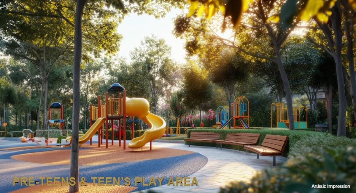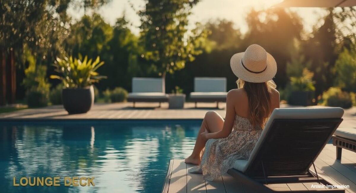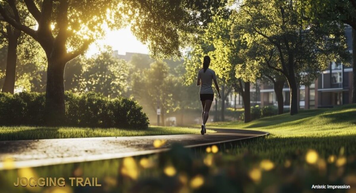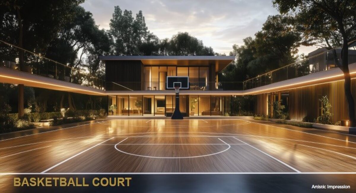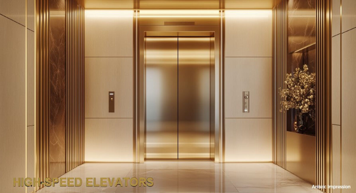Signature Global Cloverdale SPR – The New Icon of Ultra-Luxury Living in Gurugram
Be at the Center of it All
Welcome to Signature Global Cloverdale SPR, an ultra-luxury residential community in Sector 71, Gurugram, offering 3, 3.5 & 4.5 BHK residences. Nestled along the prestigious South Peripheral Road (SPR), Cloverdale SPR redefines elegance, space, and comfort in a highly connected location. Here, every square foot is a reflection of refined taste and exceptional design—crafted by globally renowned experts in architecture, landscaping, and engineering.
Project Overview: A Glimpse Into Elevated Living
- Project Name: Signature Global Cloverdale SPR
- Location: Sector 71, SPR, Gurugram
- Property Type: Ultra-Luxury Residences
- Configuration: 3 BHK, 3.5 BHK & 4.5 BHK
- Towers: 6 Towers (5 Residential + 1 Iconic)
- Structure: G+35 Storeys
- Total Area: ~8 Acres
- Parking: 3-Level Basement
- Height (Floor-to-Floor): 3.6 meters
- Orientation: Sunlit Apartments with Privacy, No Unit Faces Another
- Status: Pre-launch | RERA Applied
Why Cloverdale SPR? A Signature Blend of Luxury and Location
Inspired Design & World-Class Collaborations
Signature Global Cloverdale SPR is designed with global sensibilities. Inspired by the symbolism of a four-leaf clover—prosperity, balance, harmony, and exclusivity—this development blends architecture, function, and serenity. Collaborators include:
-
DP Consultants, Singapore – Project Management Experts
-
MPFP, New York – Landscape Architects with 65+ years of urban design mastery
-
Confluence – Specialists in sustainability and architectural innovation
-
NMP Design – Leaders in integrated landscaping and climate-conscious design
-
Optimum Design – Cutting-edge Structural Engineering
-
Senelac Consultants – MEP system specialists
-
Vintech – Structural innovators with a global footprint
-
AEON Integrated – Sustainable MEP and HVAC consultants with over 2000 projects
Residences: A Luxurious Canvas of Space & Comfort
Spaciously Designed for Sophisticated Living
-
Large Balconies: Seamless indoor-outdoor flow
-
Well-Ventilated Layouts: Airy, sunlit spaces with privacy
-
Two or Four Apartments per Core: Efficient layouts with minimal footfall
-
High-Speed Elevators: Quick and secure vertical access
-
Premium Fixtures: Modern fittings and finishes throughout
-
Private Entrances for Iconic Tower Residents
-
Double Glazed Windows for Noise & Heat Insulation
The Iconic Tower – A Class Apart
Positioned as the crown jewel of the development, the Iconic Tower is more than a premium building—it’s a symbol of stature and exclusivity.
Key Features of the Iconic Tower
-
G+35 Storeys – Towering height for unobstructed skyline views
-
2 Apartments Per Floor – Ultimate privacy
-
Exclusive 4.5 BHK Layouts – Lavish residences with grand living spaces
-
Private Balconies – Wrap-around balconies offering 270° views
-
Dedicated Entry – Separate vehicular and pedestrian access
-
Iconic-only Clubhouse – Reserved for tower residents only
Club Privileges for Iconic Residents
-
Signature Lounge Spaces
-
Private Swimming Pool
-
Personalised Wellness Zones
-
Concierge-Style Hospitality
-
Designer Interiors and Furnishings
Master Planning & Community Layout
-
6 Iconic Towers across 8 Acres
-
Thoughtfully Oriented Layout for Maximum Natural Light
-
Iconic Tower Set Apart for Privacy
-
Low-Density Living
-
3-Level Basement Parking Across Towers
-
All Essential Retail and Office Spaces Within Township
Specifications – Crafted with Precision
Flooring
-
Living/Dining/Kitchen: Premium Vitrified Tiles
-
Bedrooms: Wooden Textured Tiles
-
Balconies & Toilets: Anti-Skid Tiles
Doors & Windows
-
Main Door: Veneer Finished
-
Internal Doors: Skin Moulded
-
Windows: UPVC Glazing with Mosquito Mesh
Kitchen
-
Modular Setup with Granite Countertops
-
Branded CP Fittings
-
Exhaust and Chimney Provision
Bathrooms
-
Designer Wall Tiles
-
Branded Sanitaryware & CP Fittings
-
Water Efficient Fittings (Green Building Certified)
Walls & Paint
-
Interior: Acrylic Emulsion
-
Exterior: Weatherproof Texture Finish
Sustainability & Green Building Features
-
Rainwater Harvesting
-
Solar Panels for Common Areas (Proposed)
-
Zero Discharge Wastewater Management
-
Energy Efficient Lighting
-
EV Parking Ready Infrastructure
Signature Global – Building India’s Future
Signature Global is a name synonymous with trust, timely delivery, and world-class quality. With a legacy of redefining real estate in Gurugram, their developments stand as hallmarks of architectural brilliance and sustainable growth. Signature Global Cloverdale SPR continues this tradition—where innovation meets luxury and vision turns into reality.

